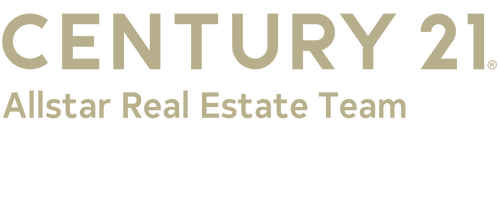


621 Baldwin Road Monroe, MI 48162
-
OPENSun, Jul 201:00 pm - 3:00 pm
Description
50180763
$3,539
9 acres
Single-Family Home
1973
Contemporary
Dundee Community Schools
Monroe County
Listed By
MIREALSOURCE
Last checked Jul 18 2025 at 3:50 PM GMT+0000
- Full Bathrooms: 2
- Central Vacuum
- Laundry: Main Level
- Water Softener Owned
- Fireplace: Living Room
- Foundation: Partial Basement
- Natural Gas
- Forced Air
- Sewer: Septic Tank
- Garage
- Total: 2
- 1
- 2,124 sqft
Listing Price History
Estimated Monthly Mortgage Payment
*Based on Fixed Interest Rate withe a 30 year term, principal and interest only



